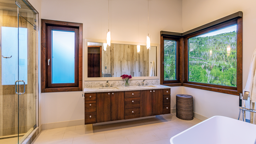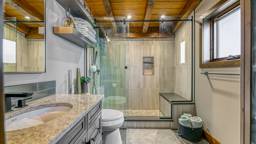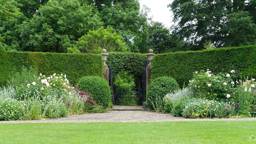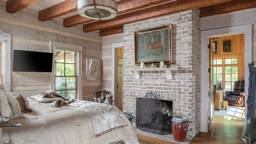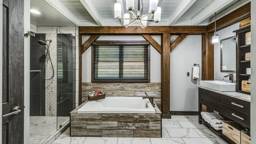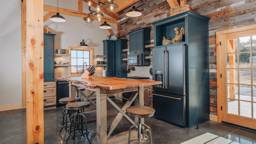Use our design guide to plan the perfect vacation retreat.

Whether you’re rolling out the red carpet for weekend guests, celebrating the holidays surrounded by family or gearing up for outdoor sports with the whole gang, your getaway timber home should be a perfect fit for your vacation. We chose three floor plans based on these basic getaway lifestyles to get you started on the path toward the perfect timber home design for you.
Rec Retreat
Riverbend Timber Framing
888-486-2364 | riverbendtf.com For some, getting away from it all involves outdoor recreation day and night. That means you’ll need room to store your gear, a sizable mudroom to buffer your home from evidence of the elements and, of course, oh-so-necessary outdoor living spaces.
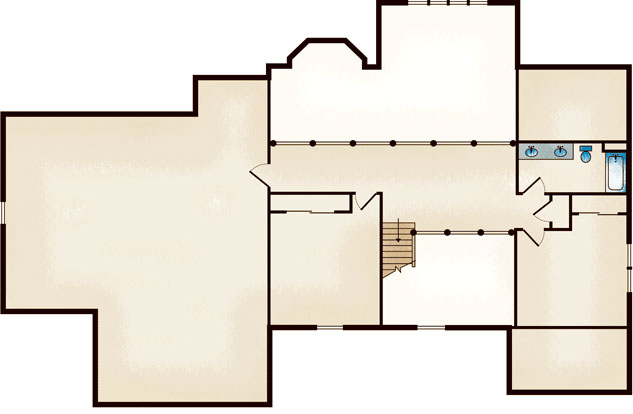
Upper Level
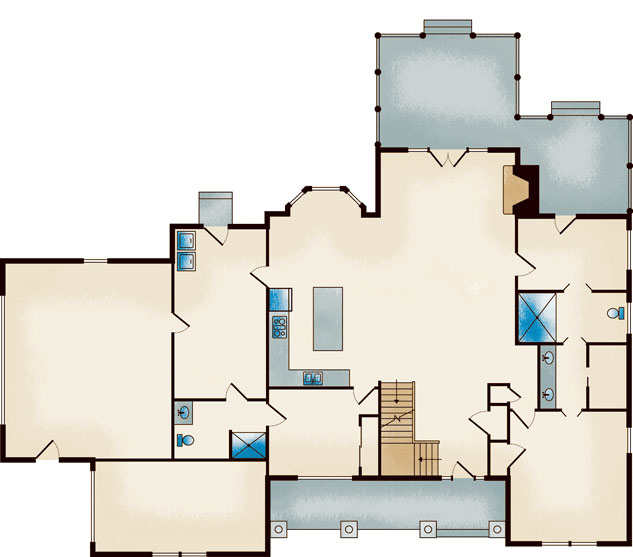
Main Level
Why It Works
This 2,900-square-foot design is jam-packed with equipment storage and garage space for recreational vehicles. There are two entrances to the spacious mudroom that boasts lots of wall area, perfect for lockers or cubby shelves for each family member. Open-air living is key to outdoor addicts, and this design has a front porch and tiered deck out back to accommodate them.
Design Tips
- Since most of your time will be spent outside, you can save on square footage by cutting down on the number of bedrooms and extra indoor public spaces.
- Wrap the deck around the back of the home for maximum outdoor access.

Gathering Place
Mountain Construction Enterprises
828-963-8090 | mountainconstruction.com
Hearthstone Homes
800-247-4442 | hearthstonehomes.com Whether it’s a holiday feast or summer reunion, large family gatherings mean lots of food and swarms of aunts, cousins and grandparents. A big kitchen is just one component of the open and uninterrupted public spaces you’ll need — both indoors and out. The rest of your design can cater to a smaller, tidier lifestyle.
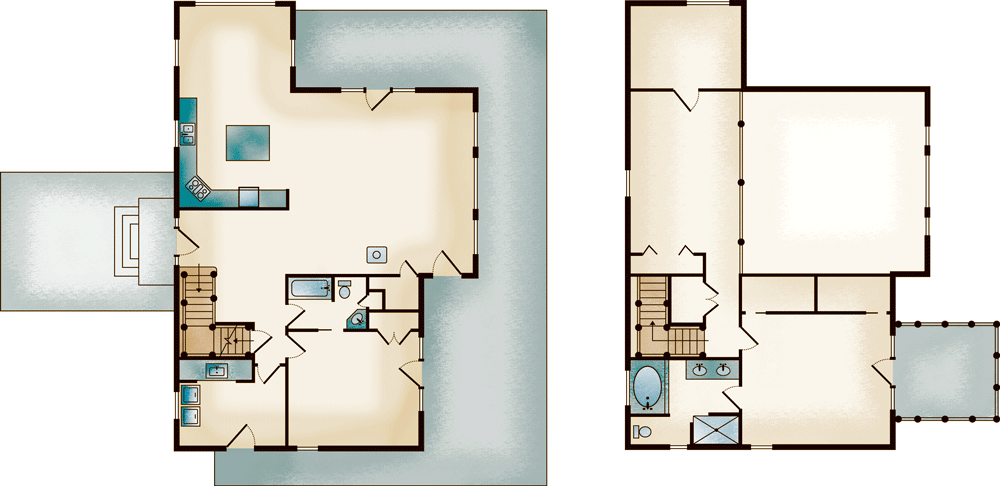
Why It Works
The open kitchen, with loads of counter space and a big island, in this 2,550-square-foot abode is perfect for hanging out with family or enlisting help before the dinner bell rings. The out-of-the-way dining room will happily play host to a buffet table or two, and the great room that empties out to a wraparound deck means plenty of room for eating, kids dodging around and the general activity of family get-togethers. A grand porte-cochere entry and foyer is a nice touch for this home that will see lots of hugging and kissing the minute the cars pull up and doors open.
Design Tips
- Buffer space between bedrooms and public areas with closets and bathrooms so those early-to-sleepers can catch some Z’s even as the party goes on.
- In such an open floor plan, you’ll want to dedicate one room, such as a study off the loft, to privacy.
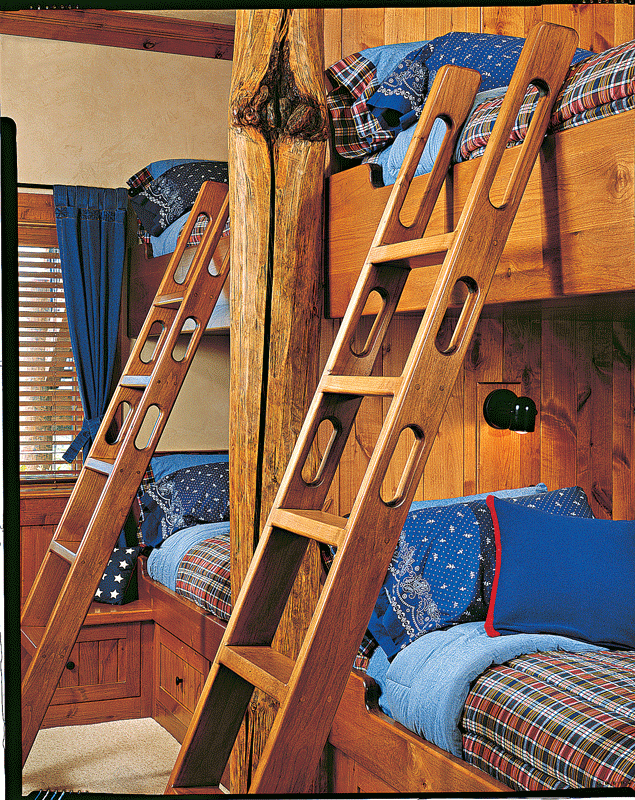 Living Lodge
Living Lodge
Mt. Ararat Design
406-755-0252 | mtararatdesign.com If you’ll be hosting lots of overnighters at your second home, not only do you need plenty of sleep space, you’ll also want to incorporate a variety of public areas, some open to the rest of the home, others farther away from the action.
Why It Works
This 2 1/2-story, 6,400-square-foot design covers all the bases with its combination of bedrooms, bunkrooms and suites, as well as entertainment space on both the main and lower levels. A home office tucked into a corner near the master suite is a quiet and secluded room for telecommuting on those month-long respites.
Design Tips
- Outfit the mudroom with cubby shelving for each family member.
- Install extra-long bunk beds that can handle grown-up visitors, too.
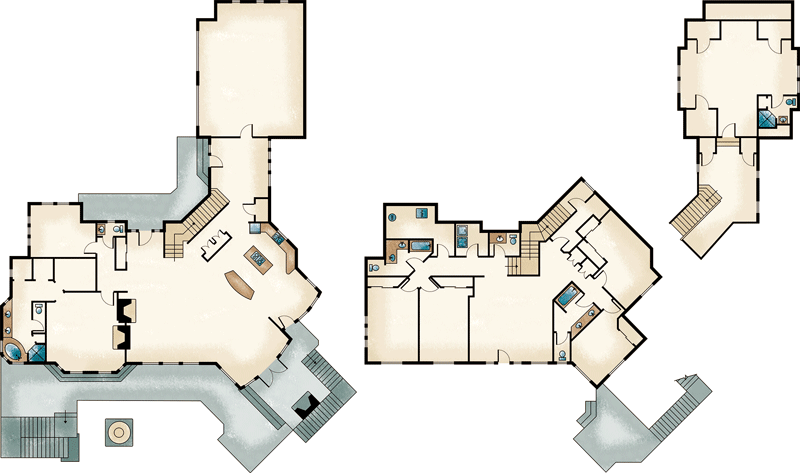
 Whether you’re rolling out the red carpet for weekend guests, celebrating the holidays surrounded by family or gearing up for outdoor sports with the whole gang, your getaway timber home should be a perfect fit for your vacation. We chose three floor plans based on these basic getaway lifestyles to get you started on the path toward the perfect timber home design for you.
Whether you’re rolling out the red carpet for weekend guests, celebrating the holidays surrounded by family or gearing up for outdoor sports with the whole gang, your getaway timber home should be a perfect fit for your vacation. We chose three floor plans based on these basic getaway lifestyles to get you started on the path toward the perfect timber home design for you.

 Living Lodge
Living Lodge







