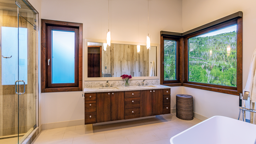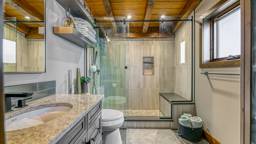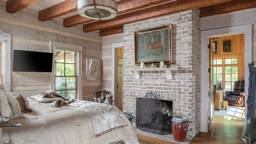
Creating a floor plan can be one of the biggest challenges you’ll ever face, especially since you have to consider factors such as the shape of your home site and what your lifestyle will resemble 10 years from now. That’s why we asked four of the top designers in the industry to pass along some of their best advice for building a masterpiece.
Ty Allen, Design-Build Manager, New Energy Works Timberframers
1. Capture the View.
“Consider what type of view your property has. Not only the terrain (think: lake, mountain, valley, forest), but also if it’s long, short, expansive, narrow, static, dynamic — you name it. Then, take best advantage of those views by using the design of the home to frame them appropriately.”
2. Bring the Outside In.
“Transitional spaces such as screened porches are wonderful opportunities to blur the boundaries between inside and outside. Operable glass window walls between interior and exterior rooms allow light in when closed, and expand the interior living space when opened.”
3. Think in 3D.
“In a timber home, being thoughtful about how volume relates to your interior spaces is really important. The three dimensional space of a room should be clearly defined. And the frame should feel complete expressing the character and nature of the space it inhabits.”
4. Make Rooms Work.
“When considering an office space or study, clearly define what your needs are and how you envision using the space. Instead of focusing solely on a designated room for work, think creatively about how to address these needs, and don’t constrain your thinking to individual rooms in order to meet them. We love the idea of using a guest room for these tasks, or tucking a special built-in nook or desk into a main living area.”
5. Keep Things Fresh.
“Always look for ways to incorporate the element of surprise. This could be an area of the home that breaks from the overall style, an interesting change-up in materials or a design feature to inspire child-like wonder.”
Barry Hryciw, Drafting Manager, Linwood Homes Ltd.
6. Beware of Wasted Space.
“Reduce hall lengths and large areas that don’t serve any purpose. For every room in a home, avoid long narrow spaces; they’re hard to furnish and hinder traffic flow. Also, place doors toward the corners of rooms rather than in the center, as this provides more usable space. Avoid doors that open into each other. When you are drawing your rough design, imagine the direction of the door swing, and visualize which way is the most practical.”
7. Perfect Positioning.
“The room size and shape should allow you to place furniture to take in the views. This can become challenging when trying to incorporate other features, such as fireplaces and entertainment centers, into the space. A fireplace still can be a focal point in the room, but be careful not to place it in an area that will make furniture placement awkward.”
8. Create a Comfortable Entryway.
“The minimum size for a main entrance is 8 feet by 8 feet. This area should provide enough space for your guests to comfortably remove their coats and shoes. Even though a closet can be located in this area, it’s important to remember that it doesn’t have to be your main coat storage.”
9. Don’t Skimp on Kitchen Space.
“If an island is incorporated into your design, allow a minimum of 42 inches between the island and major appliances. Narrower spaces will result in difficulty in opening oven, refrigerator, and dishwasher doors. To ease loading and unloading the dishwasher, consider its placement in relation to the sink and cabinet space. I always make sure that there’s ample counter space on each side of a stove, and I locate sinks in front of a window or in a work island looking toward a window or great room. Another rule of thumb on kitchen storage: Start with a minimum of 18 square feet and add square feet for every person — guests and family members — who will be served.”
Joe Nangle, Owner and Designer, Sundance Design LLC
10. Follow the Sun.
“We gravitate to the sunny parts of homes and natural light elevates our mood. Natural light bouncing off the walls and ceilings draws us through spaces in a home, so let the sun drive your preliminary design concept.”
11. Work in a Walk-Out.
“There is no better dollar-per-foot design option than to build within the slope of your lot to create a walk-out lower level. Think which spaces could be placed there: guest bedrooms, office, rec room — the options are endless. Often these spaces can share the same views with the upper level. To improve the look and feel of these spaces, consider a design where some of the lower level has no deck over its head to open up the views.”
Marty Birkenkamp, Design Department Manager, Riverbend Timber Framing
12. Go with the Flow.
“Think of the design of your home in terms of movement through the plan, and break it into three elements: pathways, transitions and places. Create interesting walkways or hallways that lead to grand spaces. This allows even the simplest plan to have rich details.”
13. Mind the Slope.
“Terrain — especially slopes — can be deceiving, because your eye follows the grade. So when you visit your home site, take a carpenter’s level, string line and measuring tape. You may find you’ll need a ladder to envision your view from the edge of the great room.”
14. Unify your Property.
“Don’t allow your house to divide the property. Terraces and decks are obvious outdoor spaces, but remember that driveways, courtyards, walkways, trees and shrub borders can be used in the early stages of designing your home.”
15. Beware of Railings.
“Too many prime views are blocked by decks, so don’t spend all your money for a view and custom windows, and then find yourself looking at deck railings. Use decks judiciously to enhance your home’s exterior spaces, and avoid having the deck create a separation between the home and the landscape.”
16. Know your Inspector.
“He’s your new friend, and you should know what’s locally acceptable and what’s feared. Not knowing could crush your creativity, budget and schedule.”











