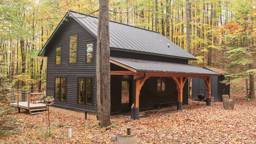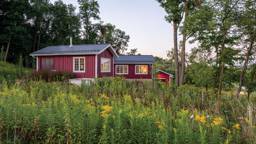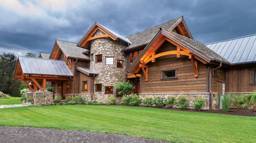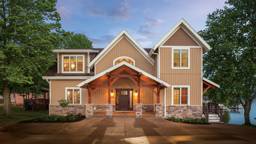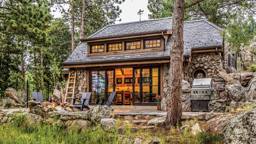 Early on an April morning in 2003, a convoy of concrete trucks filed down an old logging road in Massachusetts' Pioneer Valley. As they slogged through axle-deep mud on their way to pour the foundation for Warren and Anna Jane Krebs' timber home, thunder and lightening raged. It didn't seem as though things could get much worse — until the pump truck froze and stalled.
Early on an April morning in 2003, a convoy of concrete trucks filed down an old logging road in Massachusetts' Pioneer Valley. As they slogged through axle-deep mud on their way to pour the foundation for Warren and Anna Jane Krebs' timber home, thunder and lightening raged. It didn't seem as though things could get much worse — until the pump truck froze and stalled. "It was jammed and hardened with concrete, recalls foreman Dave Virgilio of Kohl Construction. "Four of us tried to free the clog, and one guy ended up breaking his arm. "That was the low point," admits project manager Steve Ferrari. "But it all went well from there." In fact, aside from that one rain-lashed day, the project seemed charmed from the first time the Krebs ever saw a timber frame raising. At the time, they were living in a cozy 18th-century home on Nantucket, where they spend their summers. But the couple dreamed of designing their own home from start to finish, one that would accommodate their needs as they grew older.
They had considered building a timber home, and that conviction was hammered home the day they attended a Timberpeg frame raising and witnessed the massive posts and beams being hoisted into place by craftsmen. The frame rose like an excavated skeleton of an ancient beast. "As soon as we saw the precision with which the beams are cut and the absolute intricacy of the raising, we were sold," says Warren, an artist who taught about the history of art and architecture at a Pennsylvania boarding school for two decades. "That particular stage is so beautiful that you don't even want it to be completed," says Anna Jane, who's also a retired teacher.
The couple was so impressed with the home — as well as the folks they met from Timberpeg — that they never seriously considered another timber producer for their home. They experienced a similar lightening bolt of revelation the day they found a wooded 5-acre lot in the Pioneer Valley. Their real estate agent had taken them to a forested development 10 minutes from Northampton and led them to a clearing in the woods. "It was green and lush, but you could look through these openings and see the Berkshire Mountains in the distance," Anna Jane recalls. "It was so quiet, and the trees rustled in the breeze. We just knew this was the spot."
Inspired Design
Having chosen their timber producer and lot, Warren and Anna Jane focused on their home's design. They drew inspiration from magazines, model homes and architectural elements they noticed wherever they traveled. Warren sketched preliminary elevations, incorporating arched windows, dormers and a steep, sloping roof that, together, evoke the feeling of a French Country cottage. But, above all, he and Anna Jane wanted their house to feel at home in the woods, so they chose wooden shingles for the roof and clad the exterior in board-and-batten siding."By using vertical board and batten, we tried to echo the glory of the surrounding trees," Warren explains. Inside, he and Anna Jane planned sunlit rooms that flow easily into one another, with a soaring great room that opens to the kitchen and dining room (both are nestled beneath low-slung beams). To foster a sense of Old World charm, they relied on the warmth of the pine frame, family antiques and painted bead-board cabinetry. To top off the motif, an arched brick fireplace warms the dining room and the sunroom.
The couple also required a master bedroom on the main floor, with two guest bedrooms above to accommodate visits from their grown daughters and grandchild. Warren also planned a second-floor studio where he could paint and draw while enjoying the wooded views all around him. The couple took their plans to Timberpeg Regional Manager Vince Scamporino and Timberpeg's Chief Designer, Jim Driesch, who adapted their sketches into blueprints. "This is a pretty straightforward purlin-style frame," Jim says of the 3,916-square-foot home. "We could have done a number of different trusses and chamfering and fancier joinery, but that's not the Krebs. They like simplicity."
The home does have one tricky secret, though. Heeding the advice of Timberpeg's Nantucket rep, Jay McConnell, the couple requested that the second floor be installed atop a sub-frame, 6 inches above the tongue-and-groove ceiling below. This gap between floors not only cuts down on sound transmission, but it makes it easier to run wiring, plumbing and ductwork to the second floor. Kohl Construction built the first-floor deck atop the foundation using traditional stick framing, which had to be accurate to the quarter inch in order to ensure that the frame — which was erected by subcontractor Dick Bird — would fit properly. Kohl's crew then enclosed the walls with structural insulated panels and drywall.
They weatherproofed the roof using Timberpeg's wrap-and-strap technique, which includes a layer of tongue-and-groove panels topped by rigid foam insulation and secured with 1-by-4-inch strapping that's nailed through both layers to the frame. Despite the rocky start, crew members loved the project. "Every time the Krebs came to the site, they brought home-baked goods and coffee," Steve says. "But more than that, they were just fun to talk to — and they appreciated the work we did."




