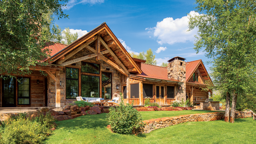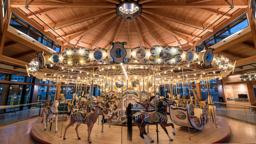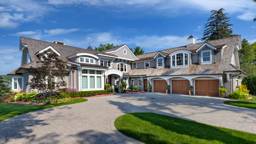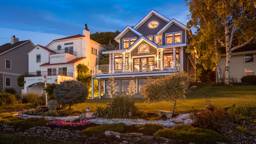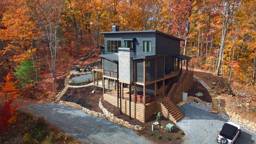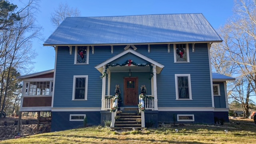Photos by Audrey Hall
In Montana’s aptly named Paradise Valley, once the only entrance to Yellowstone National Park, elk, deer and bison still roam across grassy plains. Behind them, snow-capped cliffs rise dramatically into a big Montana sky. It’s one of Mother Nature’s greatest masterpieces. And so it is fitting that Don and Kendra Hilton’s vacation retreat — a work of art in its own right — is rooted in this spectacular setting. Wanting to reflect the home’s natural landscape and pay homage to their three decades spent in Las Vegas, the couple settled on a style Kendra calls “rustic elegance.”
Inside this timber hybrid rustic home, luxurious touches like shimmering mosaic tiles and gleaming granite countertops sit alongside rusted, corrugated steel ceilings and reclaimed barn doors. Daring juxtapositions without a doubt, but a gamble the couple was willing to make. “We knew it would all work together in the end,” Don says. “The home has an artistic, creative presence about it,” he continues — thanks to the talented minds that created the 6,000-square-foot structure, a mix of timbers and structural insulated panels.
The home’s design team included George Klemens and Brian Kempisty of Timberbuilt and interior designer Catherine Lane of Catherine Lane Interiors. “It all started with George doodling on a napkin,” Kendra says. “In one sitting, he got our whole floor plan out of our heads, sketched it out and that is virtually what we built.” The resulting three-bedroom, five-bathroom house is a collection of buildings with a simple, evolved-over-time vernacular. “We wanted something that was respectful of the landscape,” Kempisty says.
A stone-encased master suite served as the starting point of the design. “It calls to mind the old stone houses that still dot the landscape,” Klemens says. A wood-plank walkway leading to the garage and guest apartment continues the exterior’s old-west rustic aesthetic. Less than a hundred yards away, a series of original barns stand sentinel over the new homestead. Inside, an abundance of wood keeps the interiors appropriately rustic. “We have oversized Douglas fir beams, wire-brushed oak floors, walnut and sapele cabinetry, alder trim and old barn wood; it’s an awesome combination,” Don says.
A stone wall in the kitchen and oversized stone fireplace in the great room reinforce the natural feel of the space. To balance the earthy elements, the couple relied on a luxurious mix of finishes and furnishings. Fabrics rich in texture and color permeate the interiors. A chenille sofa with snakeskin accents, velvet-upholstered armchairs and red leather barstools with nail head trim all feature prominently in the main living areas, adding a touch of glamour. Throughout, plaster walls evoke old-world opulence.
Overhead, delicate hand-blown glass fixtures and intricate, large-scaled chandeliers with onyx stone help define seating areas and give off a golden glow. But beyond the elements both rustic and refined, it is the picture-perfect views that are the home’s pièce de résistance. “The sunrises, the wildlife, the sunsets — they’re all just amazing,” Don says. “I used to collect pictures of nature, but now we have the best artwork outside of our windows.”
Home Details
Square Footage: 6,000
Designer, Timber Provider: Timberbuilt
Interior Designer: Catherine Lane Interiors
Q&A With The Builder
Timber Home Living spoke with George Klemens of Timberbuilt about the process of building this unique hybrid home:
What was the main thing the homeowners and design team were striving for when they decided to create this custom house?
Kendra and Don originally had their hearts set on a 10,000-square-foot home, but I suggested something much smaller to keep it appropriate within the landscape. Because we built lots of volume into the house, we didn’t need as much floor space to give it plenty of elbow room. We wanted to prove that you could build a beautiful house but still be environmentally-friendly in the process.
What is the benefit of this kind of build — combining timbers and SIPs?
Besides the energy savings, there is a lot less field labor and a lot less waste on the job site because all of the window and door cut outs are done in the factory. For us,“hybrid” is all about combining timbers and SIPs to create the most energy-efficient building envelope available.
No matter the style, why do you think people are drawn to wood homes?
There is certainly an aesthetic element to it, but living in a wood home is a lifestyle. It isn’t about having a shinier home than the next guy; it’s about nature, being environmentally respectful and seeing the bigger picture.
See More Rustic Homes from Timber Home Living:












