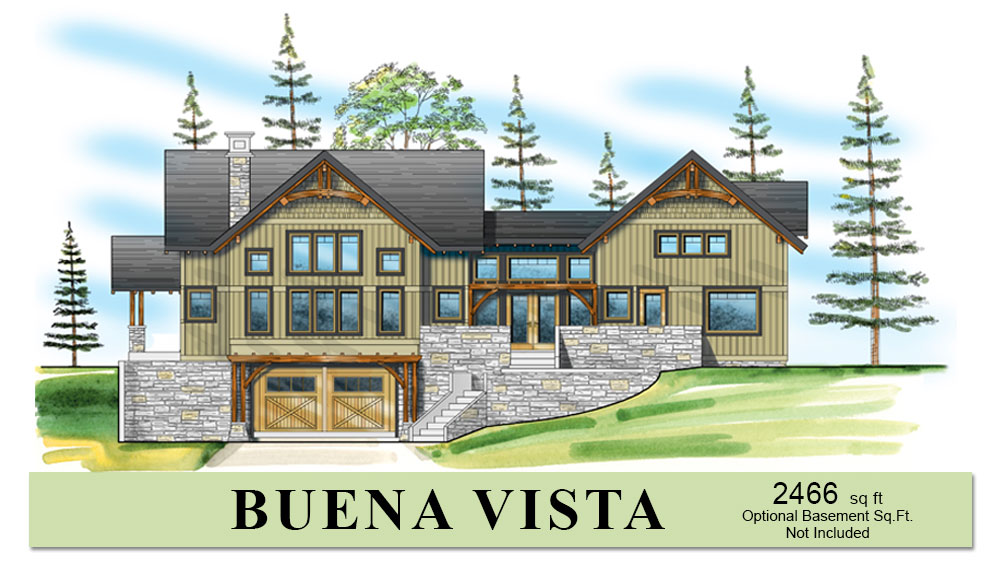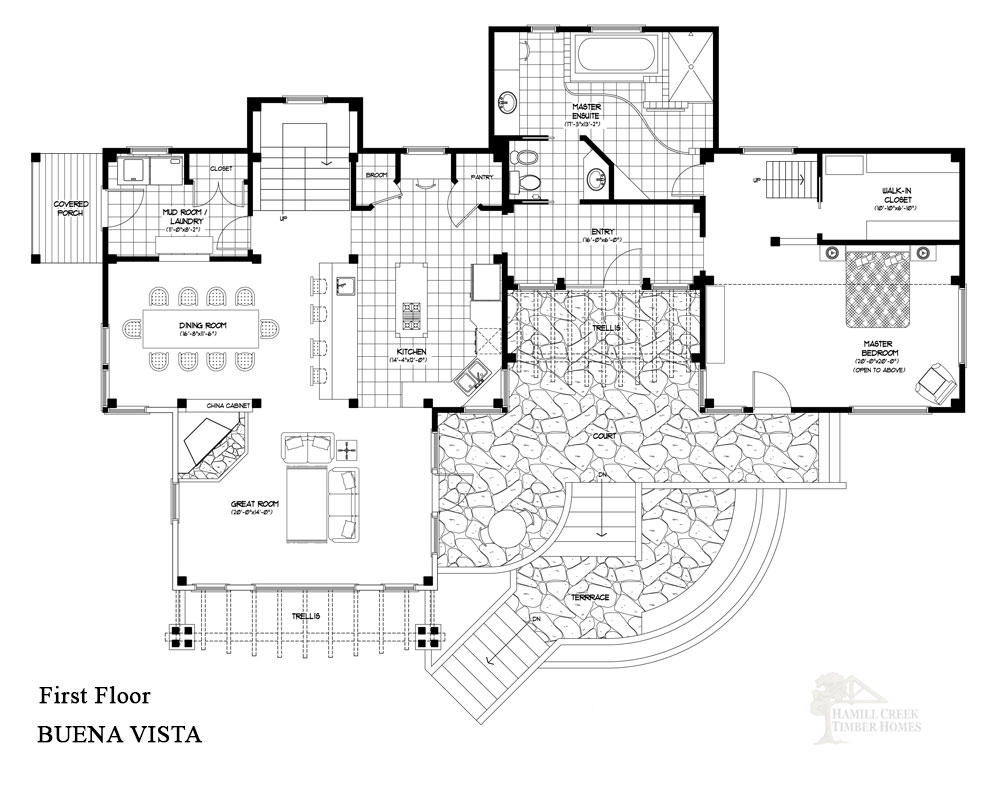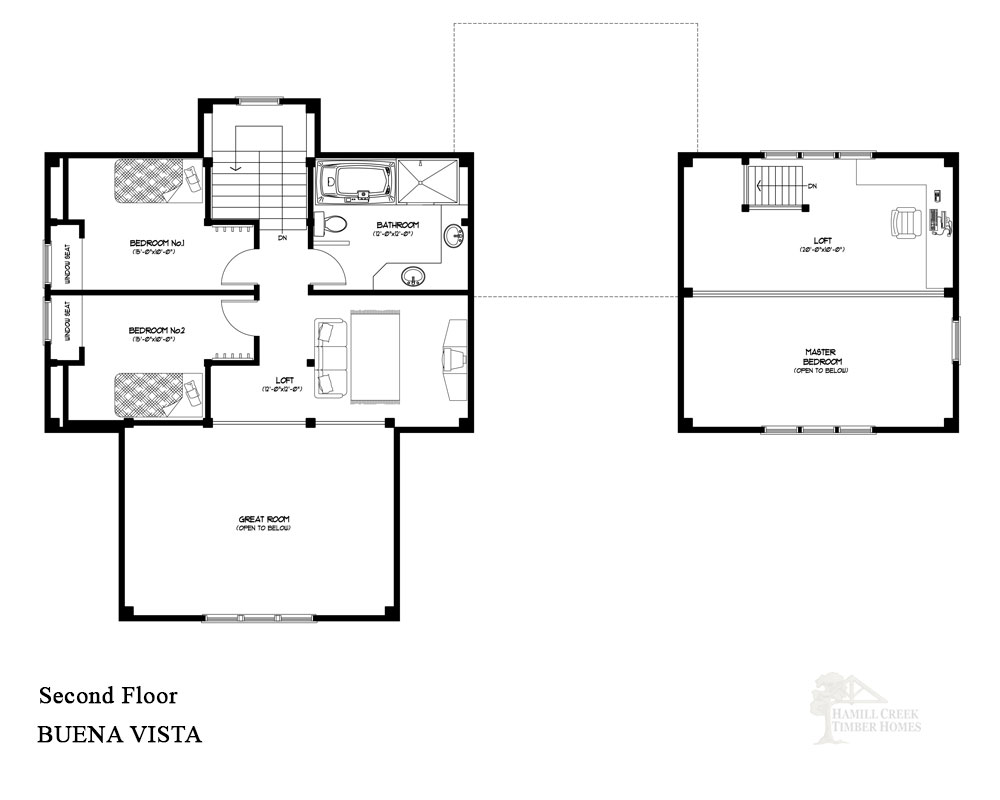Buena Vista Timber Home Floor Plan by Hamill Creek Timber Homes
The Buena Vista, a three-bedroom timber home plan from Hamill Creek Timber Homes features cathedral ceilings, a large breakfast bar, a formal dining room, a lost-style recreation room and mudroom.



Plan Details
Contact Information

This beautiful timber frame home, with its spacious timber framed entry way and spectacular cathedral ceiling great room, offers many features which would make it the ideal family home. The spacious kitchen has a cook island, large breakfast bar & pantry, with a formal dining area beyond. There is an exterior entrance to the mudroom and laundry room. On the second floor, there are two bedrooms with window seats, a full bathroom, and loft style recreation room which overlooks the great room. The main floor master suite features a luxurious ensuite, large walk-in closet, and a private ‘mezzanine’ style loft office space.








