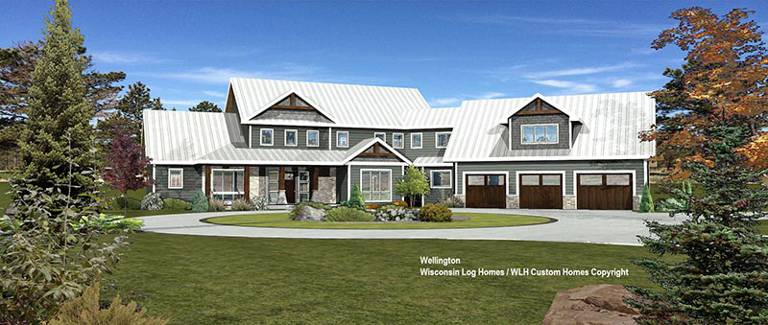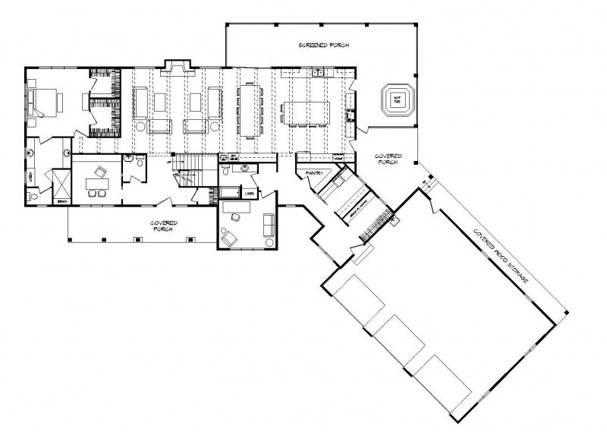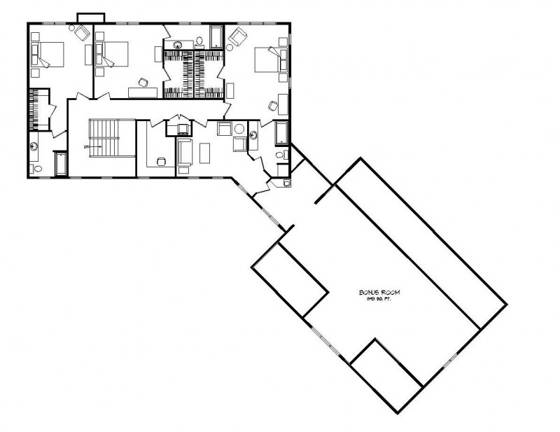Wellington Timber Home Floor Plan by Wisconsin Log Homes
The Wellington timber home floor plan from Wisconsin Log Homes is over 5,000 sq.ft., and features 4 bedrooms, 5 bathrooms, a screened porch, main-floor master bedroom suite, mudroom, laundry, pantry and garage with bonus space.



Plan Details
Contact Information

Refined and timeless, this beautifully designed 4-bedroom home boasts an open concept kitchen, dining and living room layout. A grand screened and covered porch wraps around the kitchen and welcomes guests outdoors. The master bedroom is privately located on the main level, along with two offices that can also be used as bedrooms. Stay organized with a large mudroom, laundry, and pantry located in the garage wing. Upstairs brings living to a whole new level with three bedroom suites, a lounge area, craft room, laundry nook and spacious bonus room over the garage.

Register to receive new log, timber frame, and hybrid designs in our monthly Focus on Design E-newsletter at www.wisconsinloghomes.com
NATIONAL DESIGN & BUILD SERVICES:
• Distinctive Log, Timber Frame & Hybrid Product Selection
• Energy Efficient Thermal-Log™ Building System
• On-Site & In-House Design Consultations
• Custom Architectural Planning & Design
• Full Service Interior Design & Décor • Turn-Key Construction Services Available









