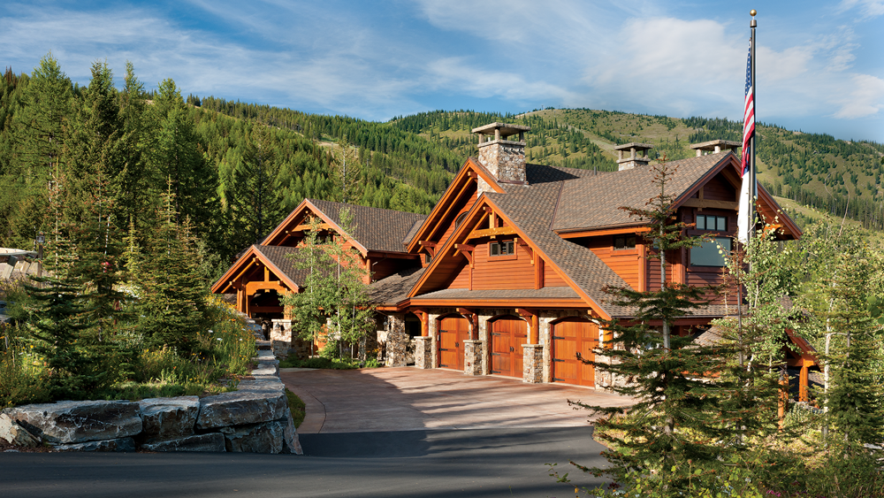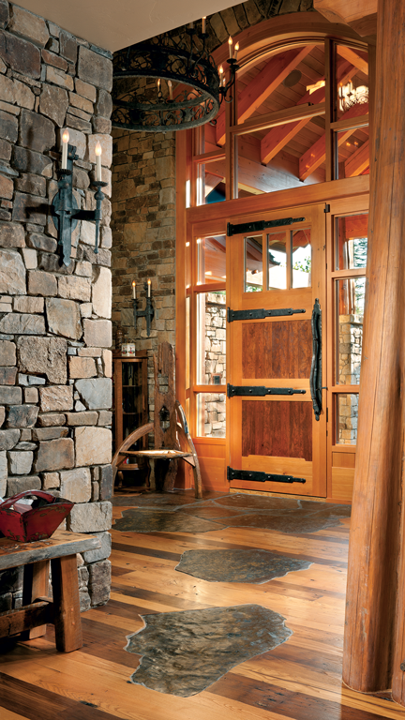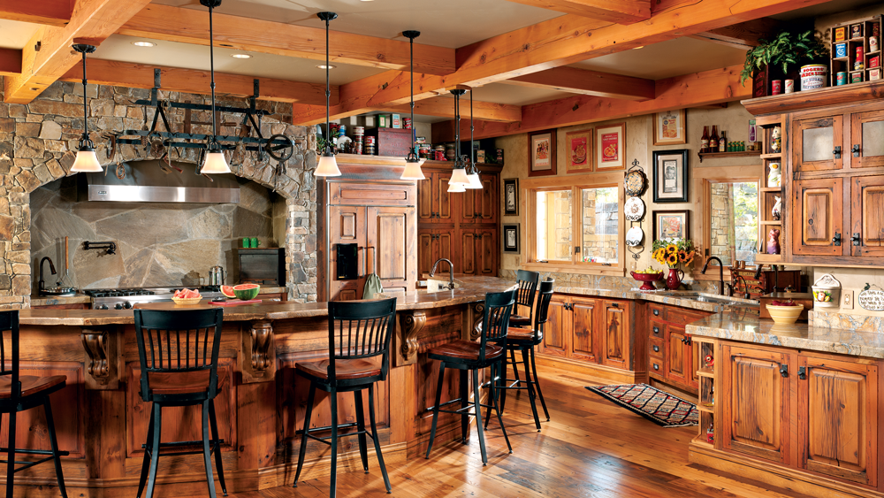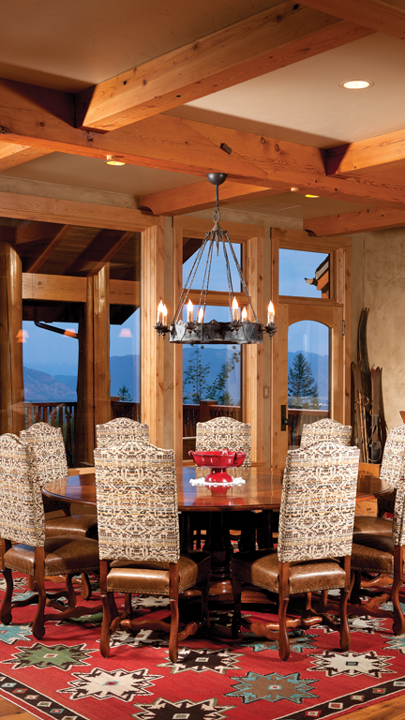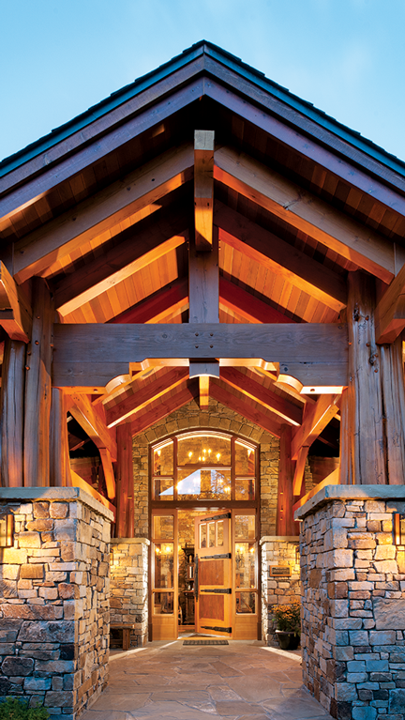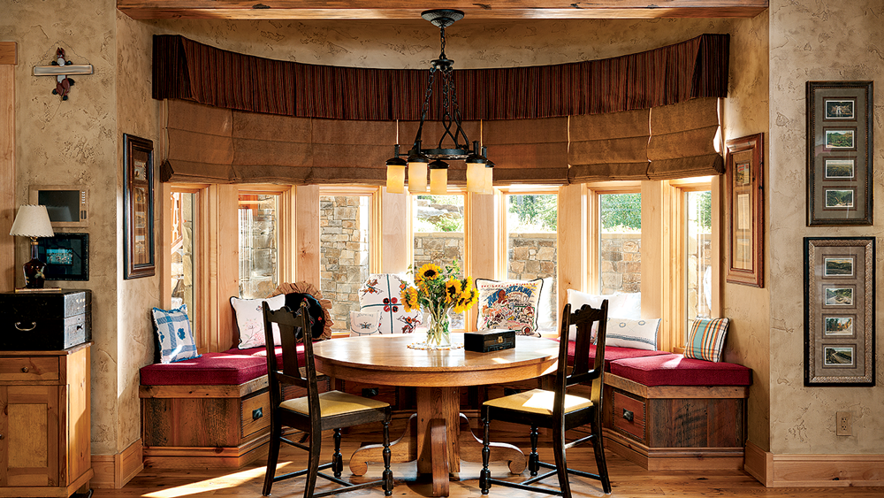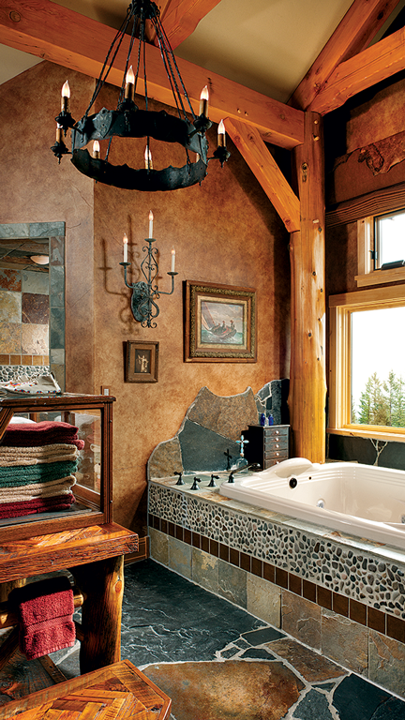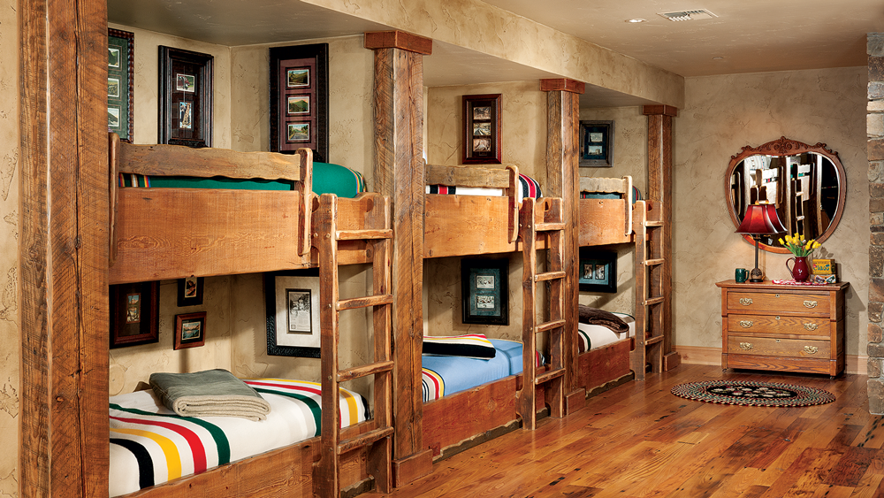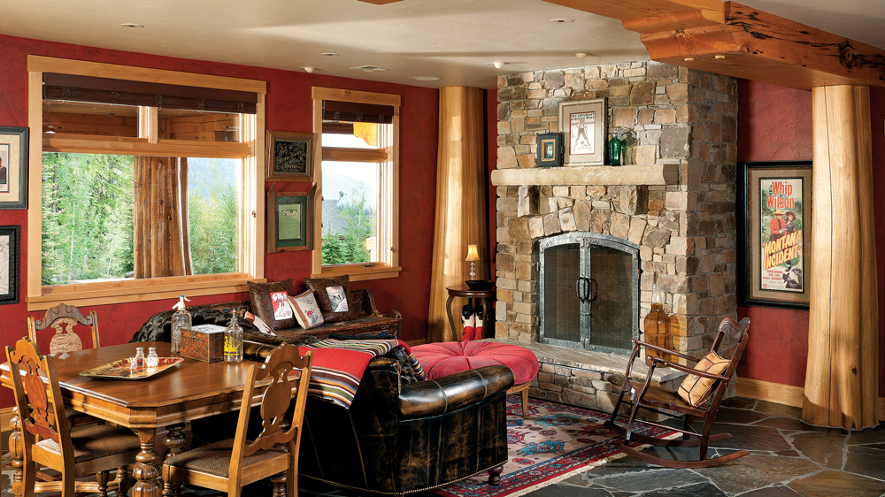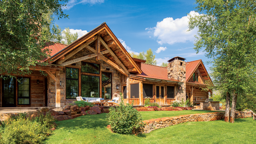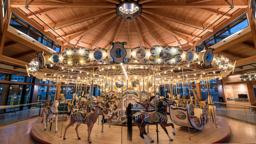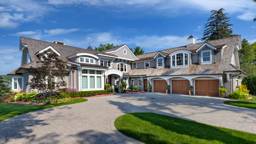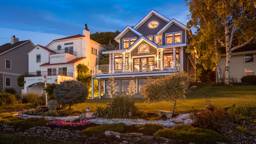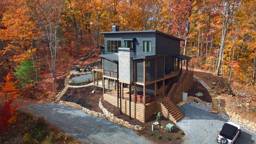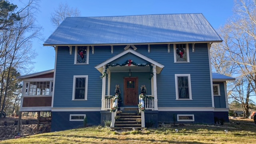Located a mile high near a ski slope, looking out on some of the most beautiful scenery in the United States, the home in northwestern Montana built by Ray and Scarlett Burns feels nearly as majestic as the mountains that surround it.
With seven bedrooms, a separate bunk room for children, a home theater, a ski-in/ski-out area and heated patios designed to be used year-round, the home comes with the comforts of an upscale ski lodge. But there’s a reason for the nearly 15,000 square feet of luxurious living space: The Burnses have a big family and a large network of friends, and they wanted to be able to share the house and the splendor of the surrounding country with as many people as possible.
“This is a vacation home, and we have a lot of guests here two or three months of the year,” Ray says.
The timber-frame design, by Gavin-Hanks Architectural Studio in Missoula, Montana, with considerable input from the Burnses and their builder, incorporates an open floor plan on the main level that allows for large, sociable gatherings of any size. Lower levels include the bunk room and the ski-in/ski-out area, which makes it easy to head out onto the slope at the back of the house, along with more intimate spaces for relaxing after a day on skis. The upper level provides private living quarters for Ray and Scarlett and their youngest son, who is still at home.
Central to the home is the large kitchen, which was designed to feed a crowd. To that end, it incorporates a large pantry, a double oven and spacious countertops laid out to provide plenty of space for buffet dining.
“Even if the house is overflowing, we don’t trip over each other,” Scarlett says. She adds that ease of cleanup was another concern. The kitchen includes multiple dishwashers and sinks so the family can quickly tidy up and move “onto the fun stuff — games, movies and conversation.”
Builder Gary Ince of Stevensville, Montana, adds that the kitchen was built with heavier grade wiring so it could handle “commercial-grade coffee pots” and other heavy-duty appliances.
The overall size of the home meant the design needed to incorporate concrete and steel supports in addition to its timber-frame structural elements, says Vince Gavin, the lead architect. But timber framing was essential to the feel the family wanted.
“We were looking for something that would blend in with the area, and certainly the timber frame does that very well,” says Ray.
Particularly notable in the timber-frame design were the cedar trunks used as posts throughout the house. Centennial Timber Frames of Kalispell, Montana, provided the timber-frame package for the home. Mike Koness, co-owner, has been in the business 23 years, but he was still impressed by the more than 40-foot-tall cedar trunks incorporated with the central stairway that climbs through all four floors of the house.
The trunks, the timber provider says, came from Fraserwood in Canada. “They’re very carefully logged in a responsible fashion,” he says “They might get one log when a city is expanding a park, for example, and they’ll trench around it to get as much of the root knuckle as possible and then take out the whole tree.” Fraserwood pressure washes the trunks to remove the bark while preserving the cambium layer of the wood, and removes the moisture from the wood in a radio frequency kiln, which uses radio waves in a manner akin to a giant microwave.
The other parts of the extensive timber frame were reclaimed Douglas fir, while the flooring was reclaimed yellow chestnut. The architect says the feeling of the home was inspired in part by Many Glacier Hotel, a historic lodge in nearby Glacier National Park, which in turn draws on Scandinavian lodge design. “You get a feel for that European Scandinavian architecture in the railing details and the shape and colors of the woods used throughout the house,” the architect explains.
The home’s high-altitude location and steeply sloped lot presented a series of building challenges, including the need to blast away some granite for the foundation. A principal consideration was situating the house properly. “I spent a lot of time doing a preliminary design on the house where we could take advantage of that view,” the builder recalls.
In the end, the steeply sloped lot allowed a design that incorporated two lower levels that were open to the daylight but invisible from the drive, presenting a more modest initial profile. “That was very important to us,” the architect says, “to make sure that the house had a scale to it that fit the mountain, but was also very approachable.”
Approachable, and with the Burnses at the front door, always ready to welcome a crowd of friends and family.
Home Details
Square footage: 13,935
Architect: Gavin-Hanks Architectural Studio
Builder: Gary Ince Construction
Timber Provider: Centennial Timber Frames




