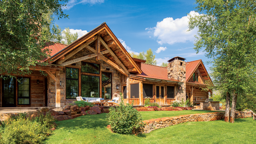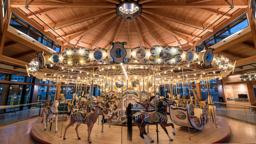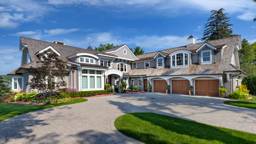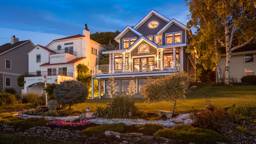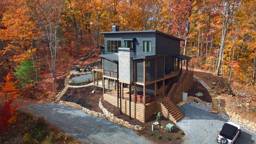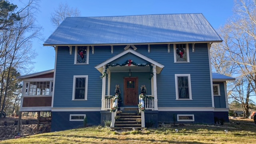Styling by Debra Grahl
It’s a common feeling often revealed when conversing about building a custom home — that desire to create a one-of-a-kind retreat for family and friends to gather and make memories. And homeowners Brian and Nancy Keck were no different when they decided to build their own mountaintop getaway in northern Pennsylvania. But that shared sentiment is the only “common” thing about the finished home.
“We wanted to build a lodge that would become a destination point for our family and friends, and one that reflected a level of workmanship and quality of materials that are difficult to find today,” explains Brian. To say that they achieved their goal would be an understatement. The first step toward that dream destination was attending a Log & Timber Home show where the Kecks met the folks from Woodhouse, a local timber frame company located in nearby Mansfield, Pennsylvania. “It was our intent to work locally if possible, and the Woodhouse offices are just 40 minutes away,” says Brian. “We were also impressed with their entire team as well as the quality of their joinery and the fit and finish of the homes they showed us.”
With their home-building team in place, Brian and Nancy went on to spend almost a year in the design phase, from initial concepts to delivery. “This was time well invested,” says Greg Burnshaw who led the project for Woodhouse. “We got along great because we shared the same goal for the project: to do it right the first time.”
The finished 4-bedroom house is nestled on a property compiled of several parcels of land that were acquired by the Kecks over the years. Designed as “just a humble hunting cabin” to entertain their friends and exercise Mark’s passion for the outdoors, the plan reflects a mix of elements taken from several different Woodhouse designs, combined to create a unique camp-style home. The finished house was built from a full Douglas fir timber frame and also features impressive tongue-and-groove pine ceilings, 2-story stone fireplaces and an open main-level floor plan, complete with a wall of windows in the living space for taking in the breathtaking views. “The great room is incredible, overlooking the pond and the distant mountains,” says Burnshaw. “It’s a place of dreams.”
Burnshaw admits the other more hidden spaces of the house are equally impressive, including the bedrooms (each with its own balcony), the well-planned mudroom — even the mechanical space. “There’s radiant floor heat, temperature and humidity controls, pumps, filters, security system, back up terminals — every shiny copper pipe and wire and tube and cable is artfully entwined and organized,” he says. “When I’m in there, I could just as easily be walking down the corridor of a nuclear submarine. It’s definitely an impressive highlight on tours of the house.”
It was that attention to detail paired with a strong vision for the space that ultimately led to the end result the Kecks’ had wished for. “We wanted the lodge to feel warm and inviting, like you’re on vacation out West when you’re at home,” says Brian. “When you drive up and the home is all lit up, it’s absolutely beautiful.”
Home Details
Square Footage: 6,700
Company Information: Woodhouse, the Timber Frame Company














