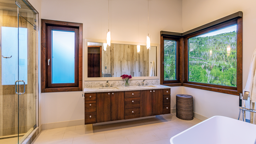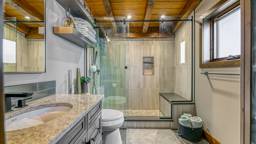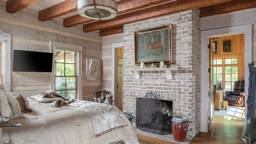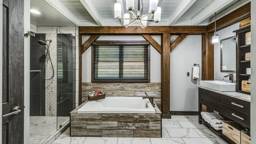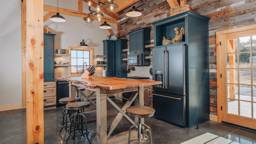
Creating a floor plan can be one of the biggest challenges you’ll ever face, especially since you have to consider factors such as the shape of your home site and what your lifestyle will resemble 10 years from now. That’s why we asked Dwight Smith, President of Hamill Creek Timber Homes, and John Garber, designer for Vermont Timber Frames, to share some of their expert tips for building your best home. Here’s what they had to say.
1. Consider Timber Placement.
“It’s important that the design and placement of your timbers complements the layout of your plan. For instance, in some homes it makes the most sense to center an interior wall on the timbers so that the timber frame is seen in both rooms. Other times it makes more sense to place the wall on one side of the timber frame so the timber frame is featured in the more prominent room.” – DS
2. Express Yourself.
"Be sure to have open and honest dialoged with your designer from the start. You need someone that listens to your requests and will understand the home you want to build. Your designer will have opinions, options and ideas along the way about the design, but without knowing how you will actually use the space and your family's lifestyle can make things run amiss. Also, don’t be afraid to express ideas to your designer that differ from the main stream housing market. The beauty of a timber frame and the timber-frame industry is that it allows for some very creative design opportunities." — JG
3. Build in Stages.
“If you’re concerned about your budget, consider a design that separates the garage from the home. A garage can add significant cost to a construction budget, so by separating or detaching the garage you have the opportunity to postpone the building of a garage to a later date.” – DS
4. Understand Your Plan.
"No matter what tools you're using to design your house, take time to study the plan at each phase of the design, and really let it soak in. Compare the home in design and size to other homes and spaces you encounter. Most people have a hard time relating the drawing on paper or even the 3-D computer model to real space, so make sure you understand everything along the way." – JG
5. Look Up.
“Using wood on your ceiling will have a different effect than drywall will. In a vaulted space, adding a wood ceiling can help bring the space down, making the room feel cozier. A drywall ceiling in a vaulted space makes the room feel even larger, making it a good option for a lower, flat ceiling.” – DS
6. Frame Your Windows.
“When you have a large wall of glass framed by timbers, a great effect is sizing the windows to fit exactly between the timbers so the timbers act as the trim instead of the 31/32 trim typically used around doors and windows. In other words, the space between the timbers becomes the rough opening size for the window.” – DS
7. Bring the Indoors Out.
“When planning your outside living areas such as open decks and patio spaces, keep in mind that bringing your timber frame outdoors and creating a covered outdoor living space with a fireplace will greatly increase the time you can spend outdoors throughout the year.” – DS
8. Design a Home That Reflects You.
"Your home should be an expression of you and your style, find a designer that will work with you to discover the home you have within yourself." – JG




